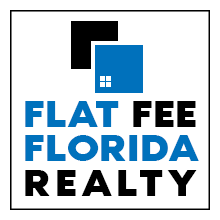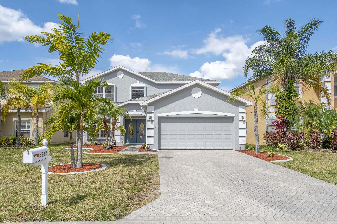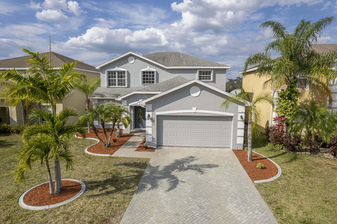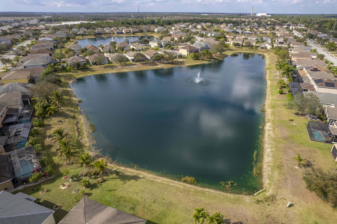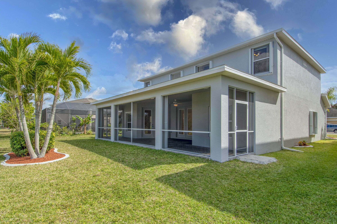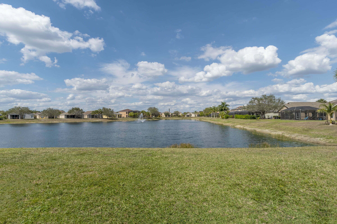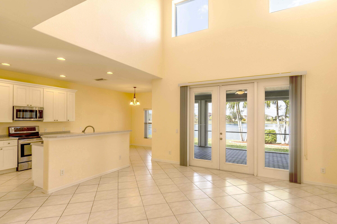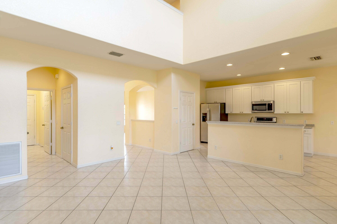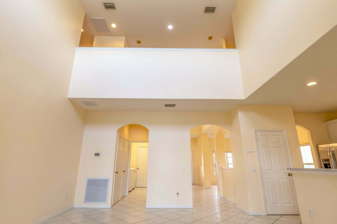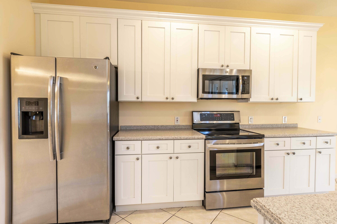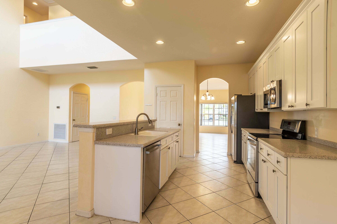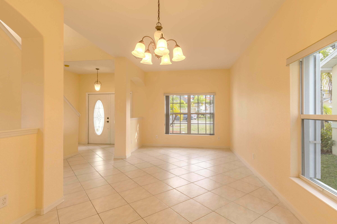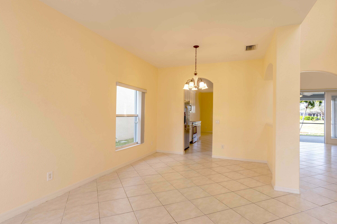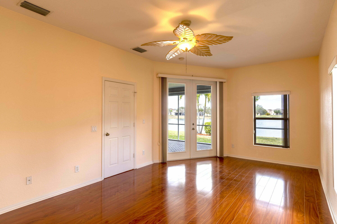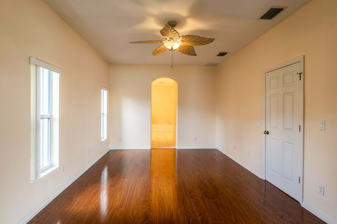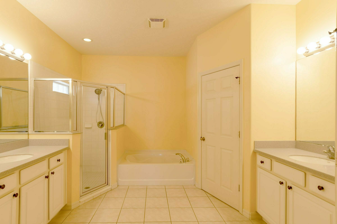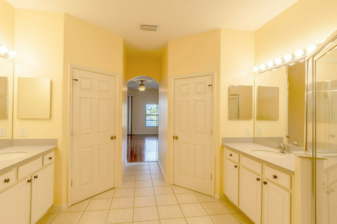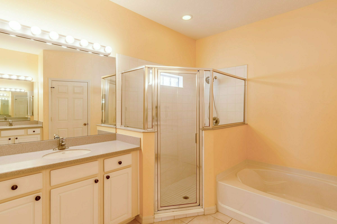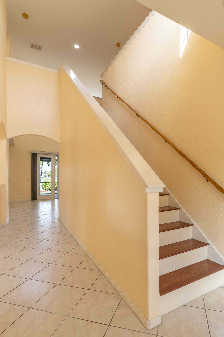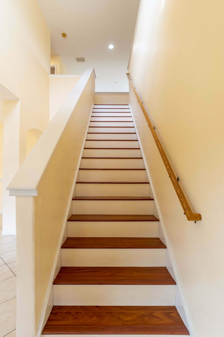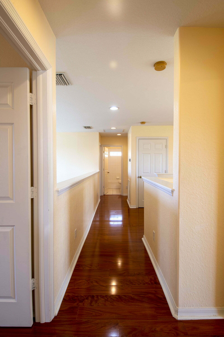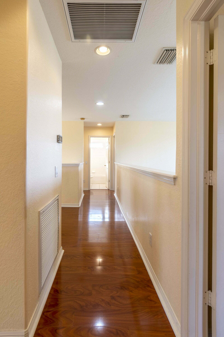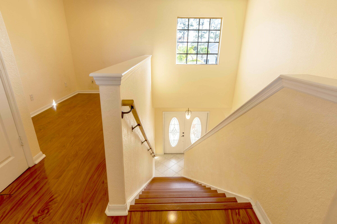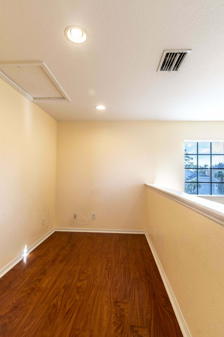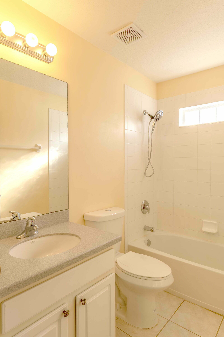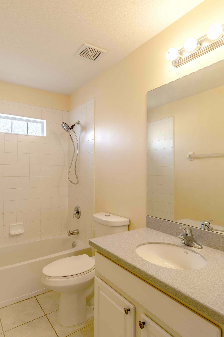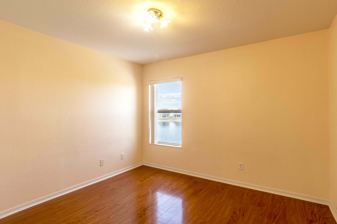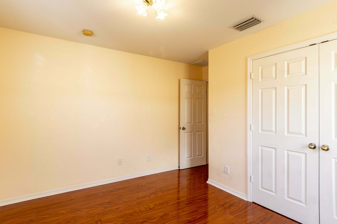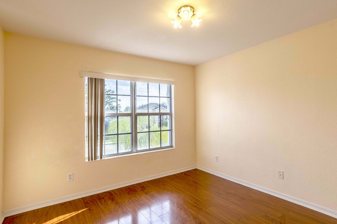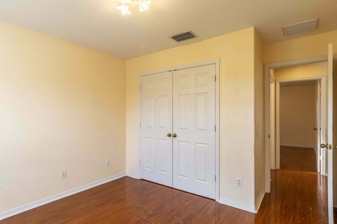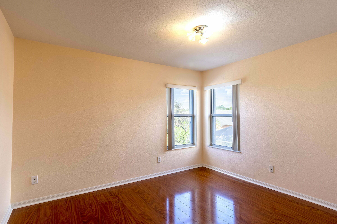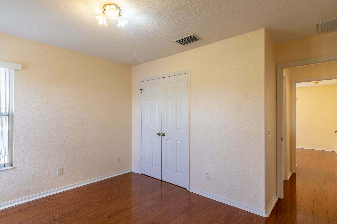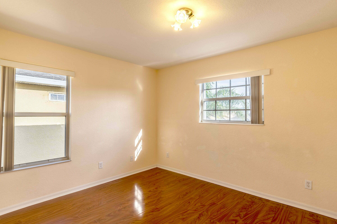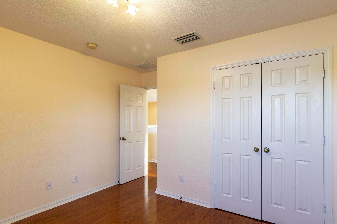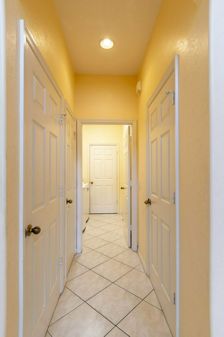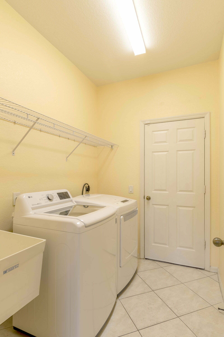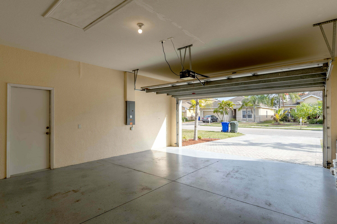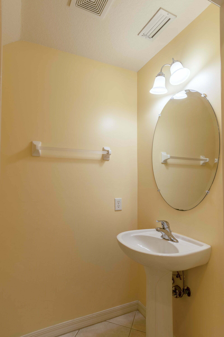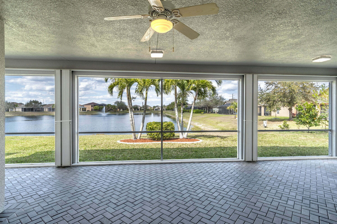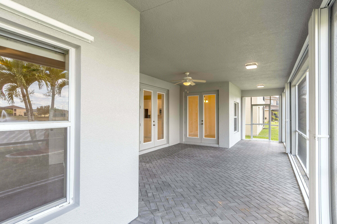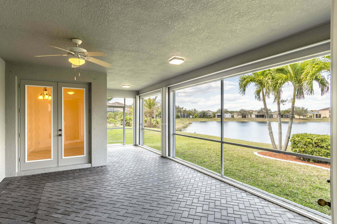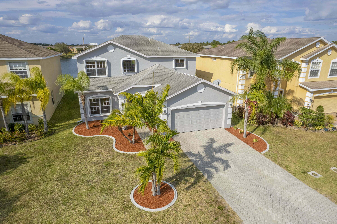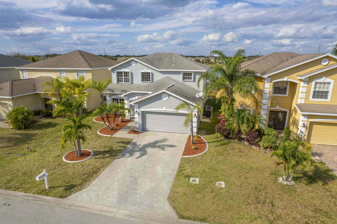Flat Fee Florida Realty Exclusive MLS Listing:
8285 Silver Birch Way, Lehigh Acres, FL 33971 – MLS O6009285
$469,470
Single Family • 5 Bedrooms • 4 Bathrooms • 2,657 sq. ft. • Built in 2005
Sold
3D Virtual Tour for 8285 Silver Birch Way, Lehigh Acres, FL 33971
Don’t Sell Your
House or Condo
Before You Read This
Mortgage Calculator
Pictures for 8285 Silver Birch Way, Lehigh Acres, FL 33971
Get Your Closing Costs Paid
On Properties you Purchase!
Find out How
Contact Listing Agent
Immaculate and large 5 bedroom 3.5 bathroom home with beautiful lake views. This freshly painted home (outside) has been been meticulously maintained and features an extra large lanai overlooking Birch lake, a breakfast nook for kitchen dining, a formal dining area, a 2nd floor den that can be used as an office or play area, and an extended 2-car garage with a brick pawer driveway. French doors open to the lanai from the master bedroom, living room and kitchen. The lanai roof has been redone in 2020. The washing machine is new (2021), all toilets were replaced in 2020 as well as the water heater (2019). Brand new (just installed) Neoroc kitchen sink and disposal. Save with dual zone ACs (2 Trane systems installed in 2018) and separate water accounts for potable and irrigation water. Stay safe with hurricane proof accordion shutters. This home also comes with a Choice Home Warranty valid until April 2026! Please view the 3D virtual tour for more details. Must See!!!
Property Details for 8285 Silver Birch Way, Lehigh Acres, FL 33971
| Features | |
|---|---|
| Bedrooms | 5 |
| Bathrooms | 4 |
| Half Bathrooms | 1 |
| Bedroom Description | Master Bedroom Ground Level, At Least 1 Bedroom Ground Level |
| Master Bath Description | Dual Sinks, Separate Tub & Shower |
| Additional Rooms | Den/Library/Office, Utility Room/Laundry |
| Dining Description | Formal Dining, Kitchen Dining, Eat-In Kitchen |
| Cooling | Central Cooling, Electric Cooling |
| Heating | Central Heat, Electric Heat |
| Ceiling Fans | 1 |
| Appliances | Refrigerator, Icemaker, Electric Range, Microwave, Dishwasher, Washer, Dryer, Disposal, Electric Water Heater, Smoke Detector, Circuit Breaker, Automatic Garage Door Opener |
| Cable / Internet Available? | Yes. |
| Interior Features | Volume Ceilings, Walk-In Closets, Pantry, Laundry Tub, French Doors |
| Window Treatments | Blinds/Shades |
| Floor Description | Ceramic Floor, Wood Floors |
| Lot SqFt | 6,752 |
| Lot Acres | 0.15 |
| Exterior Features | Hurricane Shutters, Exterior Lighting, Patio |
| House Design | Two Story |
| Number of Floors | 2 |
| Balcony Porch Patio? | Porch, Patio |
| View | Lake, Other View |
| Front Exposure Facing | South |
| Storm Protection | Complete Accordion Shutters |
| Info | |
|---|---|
| MLS Number | O6009285 |
| Folio Number | 25-44-25-P3-00200.0810 |
| County | Lee |
| Subdivision Name | Sherwood at the Crossroads |
| Construction Type | CBS Construction |
| Roof Description | Shingle Roof |
| Sewer Description | Municipal Sewer |
| Water Source | Municipal Water |
| Parking Info | |
|---|---|
| Garage | Yes, 2 Space(s). Attached to Property |
| Parking Description | Driveway, 2 Or More Spaces |
| Parking Restrictions | No Trucks/Trailers, No RV/Boats |
| Waterfront Features | |
|---|---|
| Waterfront | Yes, Lake Front |
| Water Access | Other |
| School Information | |
|---|---|
| Elementary School | Lehigh Elementary School |
| Middle School | Lehigh Acres Middle School |
| Senior High School | Lehigh Senior High |
| Financial / Association | |
|---|---|
| Terms Considered | All Cash, Conventional |
| Taxes | $4,642 in 2021. |
| Tax Reflects | Tax Reflects City & County Tax, Tax Reflects No Exemptions |
| Special Tax Assessment | Unknown |
| Association Type | Homeowners |
| Association Fee | $75 per month / Month |
| Fee Includes | Common Area, Outside Maintenance |
| Application Fee | $150 |
| Restrictions | Association Approval Required, Other Restrictions |
| Approval Info | 3-4 Weeks Approval |
| Pets Allowed? | Yes. Possible Restrictions. |
| Misc. | |
|---|---|
| Occupancy | Vacant |
| Possession | Funding |
| Special Information | As Is |
| URL Property | View Page |
| URL Virtual Tour | View Page |
| Latitude / Longitude | 26.61388285610851, -81.7600481637107 |
| Dates & Prices | |
|---|---|
| Date Listed | 03/09/2022 |
| Date Under Contract | 03/26/2022 |
| Date Sold | 04/29/2022 |
| Price Listed | $469,470 |
| Price Sold | $440,000 |
LINKS
